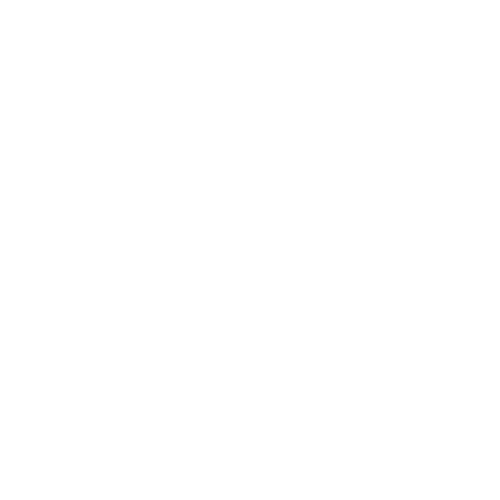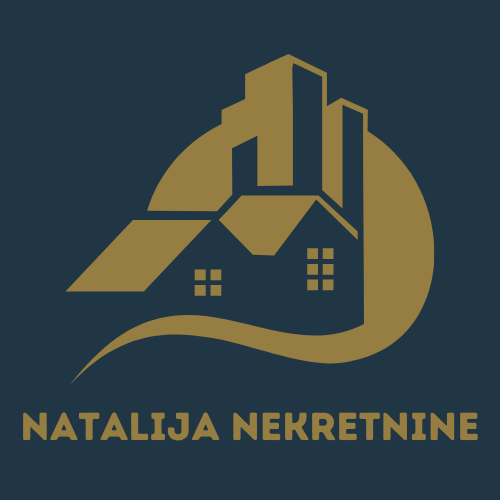Two-room apartment: Tučepi-new construction
Overview
- Two bedroom apartment
Description
The construction of a smaller residential building-villa with 5 residential units has started.
There are garages and storage rooms on the ground floor.
1st floor:
Apartment 1-three-bedroom apartment with a gross area of 114.60 m2, of which the internal part has a net area of 105.43 m2 (entrance and corridor 3.13 m2, , corridor 6.09 m2, , living room and kitchen and pantry 55.51 m2, bedroom 11.90 m2, bedroom 10.60 m2 , bedroom 8.22 m2, bathroom 5.18m2, bathroom 4.80m2).
Price 3500 eur m2
2nd floor:
Apartment 2-bedroom apartment with a gross area of 57.49m2, of which the inner part has a net area of 53.32m2-south-west-north orientation
Apartment 3-bedroom apartment with a gross area of 55.01 m2, of which the inner part has a net area of 50.20 m2-south-east-north orientation
Price 3500 eur m2
3rd floor:
Apartment 4-bedroom apartment with a gross area of 57.49 m2, of which the inner part has a net area of 53.32 m2-south-west-north orientation
Apartment 5-bedroom apartment with a gross area of 55.01 m2, of which the inner part has a net area of 50.20 m2-south-east-north orientation
Price 3500 eur m2
Garage parking space 15000 eur
Outdoor parking space 9000 eur
Storage room 750 eur m2
During construction, high-quality materials will be used:
*thermo facade and air conditioning of all rooms with eco Split air conditioners with SmartHome Wi-Fi control
*balcony ALU lifting-sliding walls with electric shutters
*PVC windows with 3-layer low-e glass and electric blinds
*floors covered with oak parquet or 1st class ceramics at the customer’s choice
*bathrooms equipped with HANSGROHE faucets, class I ceramics and underfloor heating
*anti-burglary door with SMARTHOME electric lock
*SMARTHOME heat, carbon monoxide and smoke detectors
*video intercom
*outdoor grill
Beautiful open view of the sea and islands!
The agency charges a commission!
Details
Updated on June 25, 2024 at 5:58 pm- Price: 3,500€
- Property Type: Two bedroom apartment
- Property Status: For Sale, HOT, New Costruction, New Listing
Additional details
- Two-room apartment: Tučepi-new construction: 3500 EUR
Address
Open on Google Maps- Address TUČEPI
- City Tučepi
- Country Hrvatska
Mortgage Calculator
- Down Payment 525.00€
- Loan Amount 2,975.00€
- Monthly Mortgage Payment 25.33€
- Property Tax 8,750.00€
- Home Insurance 83.33€
- PMI 2,479.17€
- Monthly HOA Fees 250.00€






















































